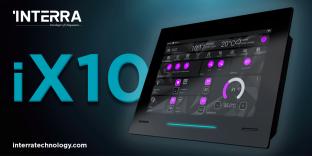 By Simon Allen, Bespoke Automation.
By Simon Allen, Bespoke Automation.
Astor Barn is the last of seven restored barns that originally formed part of the Model Farm built by Lord Astor of the Cliveden Estate, Berkshire, UK. Property developer Trenec Estates engaged International Lighting Solutions (ILS) and Bespoke Automation, to design and install a KNX home automation system, which is central to the conversion of the historic barn. The installation took place 2012-13.
ILS had worked with Trenec Estates on other projects, including the six other conversions at the Model Farm. The developer therefore had no hesitation in calling once again upon ILS’s expertise for The Astor Barn. Bespoke Automation and ILS have worked together on a number of projects, and so we were appointed to install the system.
The Brief
The brief was to transform the building into the highest-specification contemporary living space whilst retaining much of its history, including the internal framework of the original structural and roof timbers.
The design had to be totally flexible and adaptable to the specific desires of potential buyers of the property in terms of re-configurability of the property’s lighting settings and the easy addition of extra home automation features at a later date.
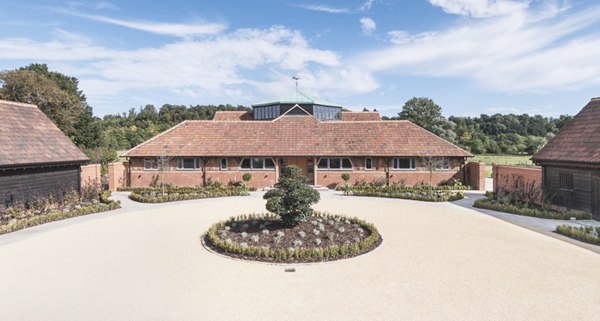
Planning
The plan for The Astor Barn was to have 140 lighting circuits, fifteen independent under-floor heating zones and four groups of controllable lantern windows.
One of the keys to its successful implementation was close cooperation with other subcontractors on site, including plumbers and electricians, to ensure that the installation was designed to integrate with their requirements.
The Solution
The front door opens into a vast central atrium of living space, with a home cinema entertainment hub surrounded by a state-of-the-art kitchen, six luxurious bedrooms with en-suites and full height windows. A stunning central steel and glass staircase leads to a galleried music room and upwards to the bar. There is also a gymnasium, sauna and a wine cellar.
To overcome the challenges that the installation presented, and to integrate all the home automation functions, a KNX-based home automation system was recommended.
From an installation viewpoint, the barn’s interior framework of original timbers presented potential obstacles in terms of wiring constraints.
With its twenty lighting circuits, the lighting in the very large open-plan area would have been difficult to control with a standard conventional switched system. But with KNX, we were able to offer full control.
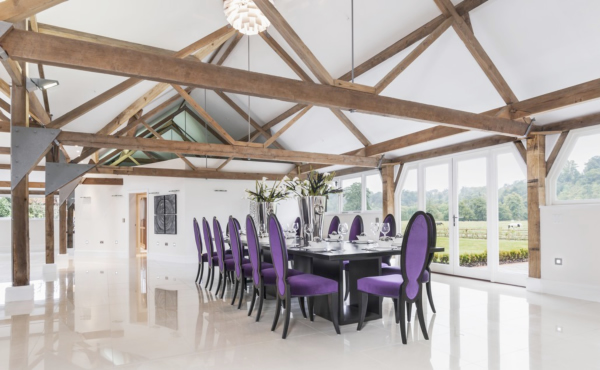
The system needed to be simple to use and the user interfaces had to be not only of the highest specification, but also had to harmonise aesthetically with the property’s contemporary interior design, styling and fittings.
To achieve this, ILS recommended the robust and proven Berker B.IQ wall switches and room controllers to provide individual zone control of the underfloor heating. These controllers are in every room and with simple-to-use interfaces can also control and display data covering the property’s heating, internal temperature, lighting, blinds and windows. The master bedroom and en-suite bathroom, for example, are equipped with blinds operated by KNX and integrated with the lighting and heating controls.
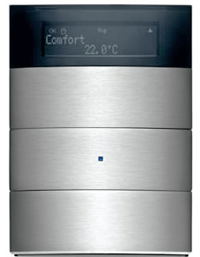
All possible lighting scenes are configured and displayed on a touchscreen controller. The occupier can create alternative scenes including ‘welcome’, ‘away from home’ and ‘party mood.’ These can be further configured as required.
Presence detectors have been included with much of the lighting to ensure lights are not left on unnecessarily. In the bedroom suites, dimmers have been incorporated which will automatically turn on lighting to a comfortable level at night, for example, to light the way to another room.
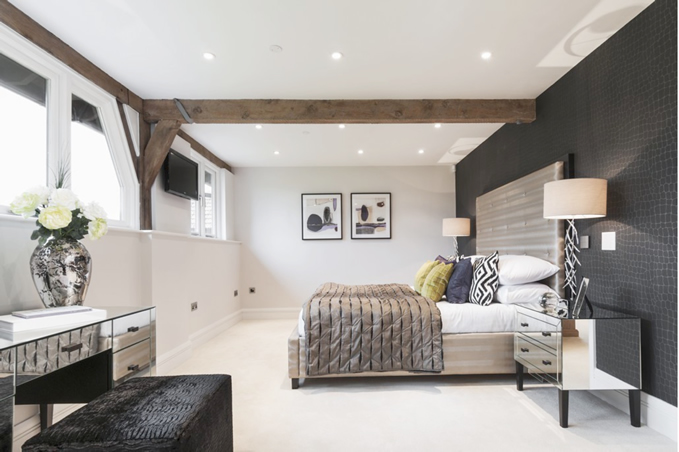
In addition, a KNX weather station on the roof supplies rain, wind, temperature and brightness data, which is also displayed on a B.IQ touchscreen. The recorded rain and wind values are used to manage the opening and closing of the lantern windows in the roof of the building.
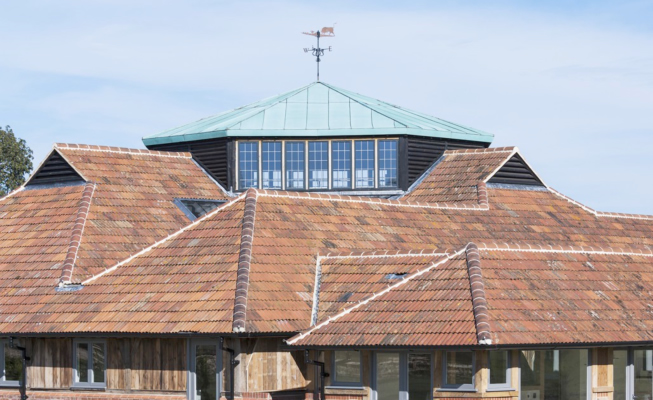
Challenges
One of the main challenges of this project was to design a system that could be adapted to suit the future occupier’s requirements.
Thanks to the open protocol of KNX, the system installed in The Astor Barn does offer total flexibility and the ability to add additional home automation functions easily at a later date. For example, pre-cabled curtains and blinds mean that these fittings can be installed at a later date to a new buyer’s specification. The property has a door entry system and is also pre-wired for future installation of CCTV cameras. The AV system in the entertainment hub can also be linked to the KNX installation.
Flexibility in operation has also been achieved with an IP gateway. This provides the option to access and control the installation remotely. Furthermore, three docks around the house act as iPad control and charging stations, allowing the occupier to control conveniently all The Astor Barn’s home automation functions from anywhere around the property.
Conclusion
The Astor Barn now includes a totally inconspicuous home automation system that has fully met the requirements of the property developer, where all the individual elements work to the same standard, speak the same language and can be changed or upgraded at any time.
Developer Robert Cantle of Trenec comments, “The KNX system is organic and that was key to our requirements. It can cope not only with what a buyer of The Astor may want today, but also what he or she may want in a few years’ time.”
Equipment List
Berker:
USB Data Interface
Coupler
B.IQ Push Button gangs Gang Control Unit Shutter/blind Actuators Heating Actuator
Room Thermostat with button interface
Master Control
Video-Star:
Dimmers
Switch Actuators Power Supply Sensor
Zennio:
MAXinBOX
Simon Allen is the Managing Director of Bespoke Automation, a specialist in the design and installation of home control systems and a member of the KNX UK Association.









