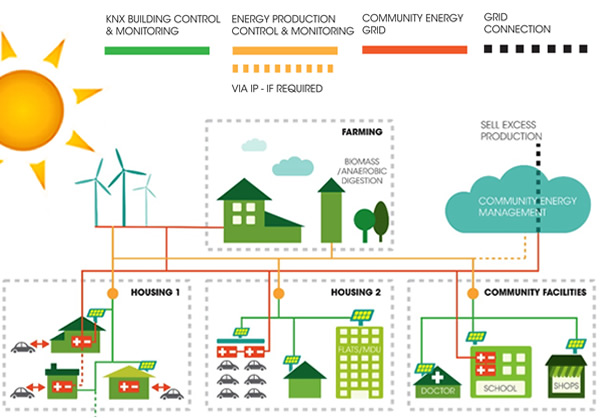 By Paul Foulkes, EchoHouse.
By Paul Foulkes, EchoHouse.
Technology for buildings could be about to take a leap forward. You can control your heating from an app on your phone, and your lights, and even home security cameras. But can you do it from ONE app on all phones? Is there one system that can do it all? We still only seem to see this sort of seamless integration in science fiction. Why?
In the construction industry, everyone talks about reducing energy demand via active and passive means, including smart grids and local energy production. The reality can often be disparate systems that cannot talk to each other, and multiple pieces of software or apps that you need to understand in order to interact with your installations. This is, in part, due to the way we design our buildings and the supporting infrastructure.
In Part 1 of this three-part series of articles looking at community, technology integration and how it can be achieved, I will discuss why it makes sense for building planners of all kinds to consider community energy from the outset.

An Integrated Approach
We need to stop considering the creation of places for work, play, living, care or education as a number of individual processes that are attributed to separate entities, individuals or companies that act independently of each other. Often, the only link between architects, interior designers, M&E consultants, building contractors etc are such things as ‘design briefs’ or a set of plans, or even simply verbal instructions passed down a chain of command.
Integration of the elements of a structure – envisaged or actual – is essential. This includes planning and design, through the installation/build process and on to occupation and management of the ‘buildings’ which, in this instance refers to the entire project and the associated infrastructure.
This integration has to include, and be prepared to include in future, amongst other things:
• The project infrastructure.
• Energy supply and local production sources.
• Energy storage and use.
• Building and facility management.
It also needs to take account of feedback from all levels in order to improve any future construction projects.
Elements of this ‘integration’ we know already – they are called infrastructure and community. These are often considered independently of each other: one as the physical materials and the other as the people that inhabit and interact with those materials. They are frequently treated almost as if one does not have an impact on the other.
On the horizon, we face a number of struggles; new energy production ideas, changing views of public and personal transport, different models of working practices, and the Internet of Things. All of these need to be included in the plan – they need to be integrated.

Education and information at ALL levels is a vital part of the integration. This education can be realised in a number of places: how we live at home, how we work or get to work, how we educate – not only in schools and universities but as part of a larger process to inform everyone of our obligations – and, one of the most important areas, how we build.
Building with an Overview
Buildings do have a finite lifespan, but I doubt whether the Shard was designed with its end of life envisaged any time soon. The way in which we design, construct and use buildings, and the areas associated with them, should be approached with an overview.
If, through systems integration, a building knows what temperature, relative humidity, lux level and occupation cycle every room has, then the energy demand can be tailored to provide accurate and efficient use of all of the energy production sources available. That information can be viewed, and whatever level of interaction desired can be designed into the system.
As the population ages, this level of integration will become ever more important for health monitoring and assistance, and this is also true of the need for community living for disabled homeowners. People want to live independent lives within a community, and this can be enabled using connected technology. Building uses can be changed quickly at low cost, making the housing stock more flexible – meaning houses can adapt to people rather than requiring the occupants to adapt to them, which can potentially force people out of their homes.
Conclusion
Integrating infrastructure and community will facilitate the best use of multiple energy production sources and localised energy storage, and will lead to a reduction in energy wastage through useful monitoring. That monitoring can also be used to see and tackle fuel poverty.
These systems must communicate, and they must start doing it now. Building this capability into the fabric now will cost a fraction of trying to retrofit it later. We must stop talking about this ‘brave new world’ and we must start living it. Only if we demand these things from the volume house builders, and inform our architects, designers and engineers, will we actually be able to take that big leap forward.
In Part 2 I will look at how to plan ahead, and how KNX technology can make the community-controlled grid a reality.
Paul Foulkes is an engineer and KNX consultant for EchoHouse, with the ambition of integrating technology and community and making our living environment better. He is also a Business Development Manager for Entech Ltd.











