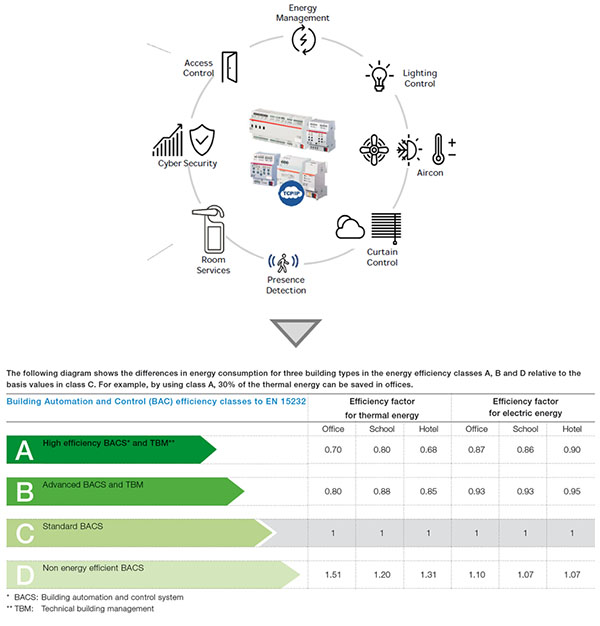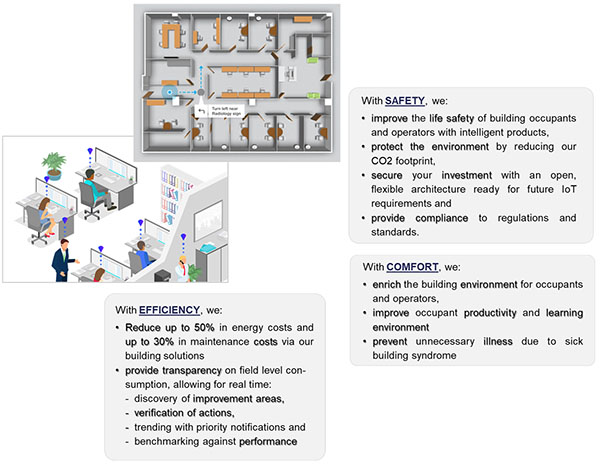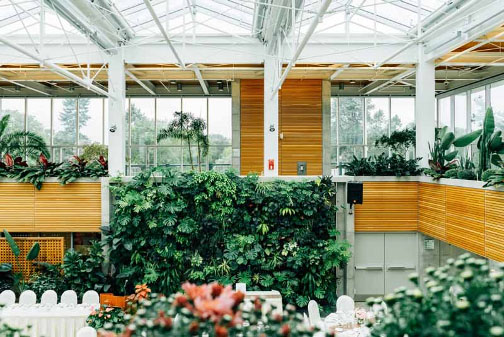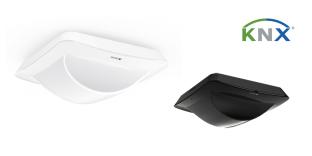
By Philip R. Juneau.
Thanks to COVID-19, we are experiencing change in so many ways, which has left us feeling uneasy, to say the least. As we very cautiously enter back into social and business environments, we are not sure what our future interactions will be like. With so much information being thrown our way, deciphering it all in order to adjust our lifestyles can be daunting.
Despite all of this, the great news is that we have the technology to make our buildings safer and adaptable in order to minimise transmission of COVID-19 and other viruses; my previous articles demonstrate how KNX and its peer protocols and standards can achieve this. To properly implement the technology, we need to move towards a performance-based solutions approach, as opposed to solely technology based on a first-cost approach. This is where value-engineering must come into focus.

For a safer environment, we need to implement strategies within the design, implementation and operation of our buildings, as follows:
- Strict enforcement of indoor air quality (IAQ).
- Building technology adaptation to spatial dynamics.
- ‘Green-up’ to augment technology with biophilia.
I believe that all three strategies, when implemented together, can combat future pandemics by reducing viral transmission and allowing flexibility of occupancy.
Strict enforcement of IAQ
The issue of IAQ (Indoor Air Quality) is nothing new – it has been addressed extremely well over the years to deal with what is known as Sick Building Syndrome (SBS). SBS is at cause when people suffer from headaches and respiratory problems, attributed to unhealthy or stressful factors in the built environment. There may be myriad reasons for it, but it is mainly due to an inadequately designed, operated, or maintained HVAC system. I have often seen properly-designed HVAC systems in new building projects being adapted due to budget constraints or under-fulfilment of specifications, without consequence. This can no longer be tolerated if we are to provide safe, comfortable and efficient buildings.
All we need to do is hold true to the standards required and we avoid SBS whilst providing the contrary – a healthy, sustainable environment. Being in building controls, it is crucial to have HVAC systems which provide more-than-adequate air exchange capacity, coupled with outdoor air, and temperature and humidity supply to occupied spaces. Naturally, these functions come at additional cost to the status-quo systems which are not mechanically able to provide them – even with the best controls – but they actually cost less overall from a lifecycle perspective (i.e., investment plus operational costs over the equipment lifetime). The answer is to value-engineer the building solution during the design phase to ensure a balance between investment and mid- to long-term operational value, and to strictly execute to the design specification.

Building technology adaptation to spatial dynamics
Now that we have covered IAQ within the space, let’s look at the new conditions within the building, i.e., the spatial dynamics. Specifically, occupancy of the building will require flexibility of the space in order to adhere to distance requirements, which future standards will dictate. The technology exists to be able to adapt to such fluctuating ‘core business’ activities such as meetings, individual workplaces, dining, and other common areas. For HVAC and lighting controls, this means that we should provide control down to the end-device level, i.e. the air diffuser/box and lighting luminaire.
For example, a common area having flex-desks for salespeople, who are mostly on the road, will require a ‘home-base’ for administration and collaborative meeting purposes; this is nothing new. However, such office space in the future may be structurally adaptable with flexible partitioning, and mobility of both desks and IT technology. If this is the case, the space itself will be fully adaptable for HVAC and lighting (both artificial and natural daylighting), since we are able to control down to the occupant space level. Adaptation to these dynamic spatial requirements mandates flexibility of this nature, so we only need to employ the technology based on the said functional dynamics within the building.

Green-up to augment technology with biophilia
Interior ‘plantscaping’ may not be the realm of building trade engineering consultants and contractors, but it is a crucial part of the mix. Employing plants together with building technology not only augments IAQ but also creates an ideal work environment for employees by connecting them back to nature. The term ‘biophilia’ was coined by the Harvard naturalist Dr Edward O. Wilson to describe what he saw as humanity’s ‘innate tendency to focus on life and lifelike processes, and to be drawn toward nature, to feel an affinity for it, a love, a craving’ (source: Miriam Webster dictionary). Being technically-minded, I was completely unaware of biophilia until introduced to the concept by my green-thumbed (green-fingered) sister.
Simply put, it’s the addition of plants within a building to create not only an attractive, healthy workplace, but also a ‘clean’ one. We all know that plants convert water and CO2 (which we produce by breathing) into sugar and oxygen, but they also provide a natural humidity to the space, which reduces the need to produce it artificially, and they reduce volatile organic compounds (VOCs) in the air. Other benefits include reducing stress, ambient noise and SBS whilst increasing productivity and creativity.
The more we build with concrete and steel, the more we move away from nature and our relationship to it. There are companies however, which provide green solutions within buildings who work with A&E firms, bringing natural and artificial solutions together to create amazingly healthy, pleasant and productive work and leisure environments.

Conclusion
I am extremely optimistic and enthusiastic about the changes to come within the built environment. We have technology and nature at our fingertips – all we have to do is exploit them.
Of course there are hurdles to overcome such as a status-quo mentality and trade silos, but I am calling out, once again, to those early-adopters and drivers of change out there to come join me and others of a like mind who want our homes and businesses to be as safe, comfortable and efficient as they can be, so that we can all feel at ease in them.
Philip R. Juneau is Chief Commercial Officer for Automated Technology Company (ATC), and Vice President of the KNX USA National Group. ATC’s mission is to transform today’s buildings into tomorrow’s net-zero infrastructure by ensuring the highest levels of safety, comfort and efficiency for the overall well-being of its occupants and the overall environment.











