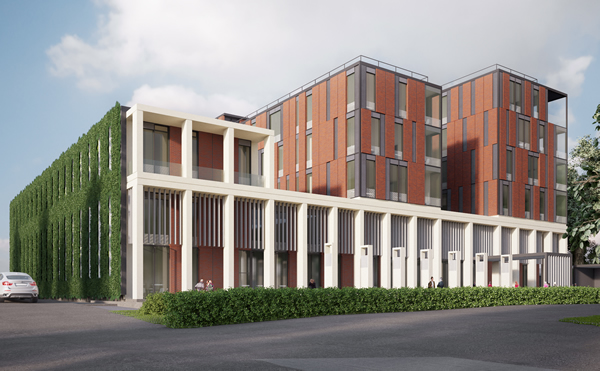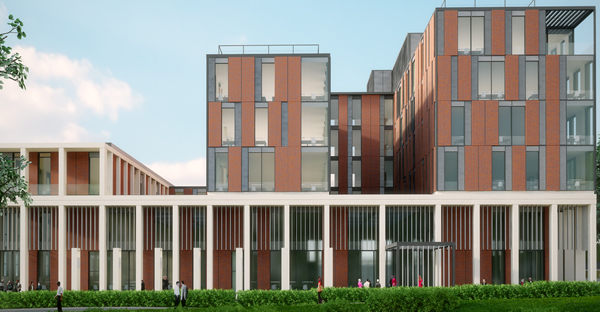 By Jon Payne, Entech.
By Jon Payne, Entech.
The new Centre for Medicine at the University of Leicester is home to the College of Medicine, Biological Sciences and Psychology departments. It will replace an existing structure on the same site and has been designed to reduce annual energy bills by 80%. This outstanding project won both Best Commercial Project and Best Public Sector Project in the recent KNX UK Awards.

Covering a massive 12,836m2, this is the UK’s largest non-residential project built to the ultra-energy-efficient Passivhaus standard and is designed to be up to ten times more energy-efficient than a normal building of the same size. Passivhaus buildings provide a high level of occupant comfort while using very little energy for heating. This requires very precise control algorithms to ensure maximum efficiency.
The Brief
The brief was to reach Passivhaus levels of energy efficiency, which meant that the building’s heating and lighting control, solar radiation, CO2 and natural ventilation all had to be controlled in relation to one another.
Why use KNX?
KNX enabled the building to be controlled to Passivhaus standards on a scale never achieved in the UK before, as well as offering an exceptional reduction in installation complexity and costs. Instead of multiple services and cable types being wired back to an outstation, there was simply the requirement for data, KNX and power into each room. This reduced not only cabling but also other infrastructure costs such as basket, tray and conduit. Full and simple integration into a BACnet BMS front end was also much simpler to achieve using KNX rather than multiple subsystems and protocols that using separate systems across the building would have required.

KNX allows every element of the building control to be integrated, building-wide control decisions to be taken, and local control decisions to be made that focus on maximum energy efficiency gains. KNX also feeds back all the integrated data to permit plant control decisions.
The Solution
The building includes complete DALI LED control, shutter control, HVAC, security and energy management. The lighting and shutter control work alongside occupancy signals from a PIR to set different modes dependant on weather station data of sun position, height and intensity. Integrated with room temperature feedback from KNX room controllers, the system uses solar gain if the room is below temperature or reduces solar gain if over temperature. Scheduling is used to determine the building-wide operational mode of solar/blind controllers. The alarm systems are linked to engage lighting to 100% output in event of activation.
Zoned underfloor heating control, fan coil heating/cooling and radiator valve control is based on room occupancy, temperature, building mode and the room controller set point. Variable air volume (VAV) control provides fresh air based on C02 levels, occupancy and room temperature.
As part of the Passivhaus system, a specialist slab cooling/night purge routine is employed. This monitors the building’s concrete slabs for humidity and temperature within the slab and at its surface. This works alongside room temperatures, external air temperatures and the temperature of the water running within the concrete slab. They can exchange heat from the water to the slab if heating is required within rooms, or remove heat from a room by running cold water through the slab. Humidity sensors are then used to ensure water formation does not occur due to differential in moisture content and air temperature.
KNX forms the entire field-level control and data provision for the building-wide building energy management system (BEMS). All control data on occupancy, lighting levels, internal room temperature, C02 levels, solar levels, external lighting levels, wind speed, rain and frost alarms, blind position, ventilation actuator position and airflow, slab temperatures and humidity are integrated with one another and the BEMS.
Due to the large-scale integration of KNX with a BACnet front end/plant control, the client was wary of integration issues arising after handover of the building. To combat this, a bespoke web page was developed that shows each point on the system and the real-time value from each system. The maintenance team can login to this page and see if control commands are being sent and by which system, in order to determine where any fault lies.
Experience from the Project
We programmed off site for all of the field services, which allowed for a very quick commissioning process to meet the tight program deadlines. Being able to bench test with the BMS provider to prove all operations prior to on-site delivery, and then being able to program the vast majority of the building off-site, allowed time on-site to be spent fault-finding rather than programming. The whole project was commissioned in just three months. The client was very pleasantly surprised at the speed of commissioning, especially given the number of devices controlled.

The versatility of the KNX products, and the nature of their application programs, made controlling the BMS much easier, as PID (Proportional Integral Derivative
Since completion, we have undertaken some fine-tuning of the night-time cooling regime, but no other tweaks have been required. The client is working towards obtaining eight fully-trained KNX service technicians as a maintenance team.
Conclusion
The most obvious, but important benefit of the installation to the client is the energy savings. Before considering KNX, the options on the table were separate systems for the lighting control, blind control, TVR (Thermal Volume Reduction) system, etc., in addition to the BMS. However, with KNX, they were able to have one contractor and just one system to learn and maintain. The installation and wiring costs were obviously lower, and the BMS now only has to take data from one KNX system.
The installation has been received with open arms by the client, since the energy savings are so significant. In day-to-day use of the space, as usual, expectations have to be managed with respect to the occupants. Effective energy saving to this extent has an impact on the comfort of the occupants and an adjustment period is needed. For example, occupants must get used to constant light control where they may have previously been used to lights remaining on, regardless of lux levels.
A UK-first project of this size demonstrates the capabilities of KNX technology within the commercial and public sector. To find out more about how KNX can improve your projects, please visit www.knxuk.org for a list of members.
Kit List
• Integrated Room controller (temp, lighting, C02, blinds, natural vent etc): Siemens QMX.
• Slab cooling: Arcus EDS Temp/humidity sensor for slab soffit and internal temp and humidity.
• Theben Cheops for valve control.
• Lighting control: Siemens DALI gateway with Osram DALI PIR, Theben thePrema and theRonda PIR.
• C02 control: Theben Amun716.
• Blind and solar control: Theben meteodata 140GPS, ABB JRA/S blind controller, Theben thePrema PIR.
• UFH: Theben Cheops.
• Radiator control: Theben Cheops.
• Fan Coil H&C: Siemens RXB.
• VAV control: Siemens VAV GLB181.
• Lecture theatre control: RS232 interface.
• Atrium vent control: ABB SA/S switch actuators.
• Partition Logic: Schneider logic module.
Jon Payne is the Business Development Manager of Entech, part of the IBT Group, a specialist in integrating technologies to deliver intelligent building environments.










